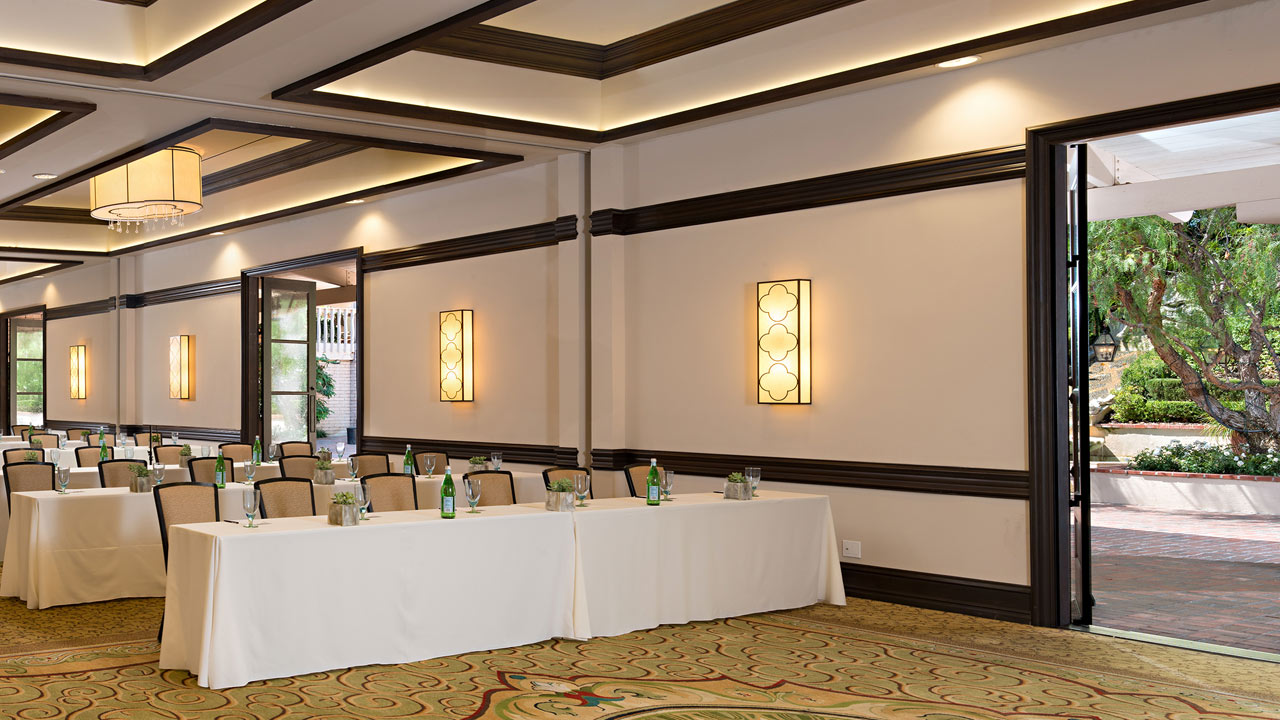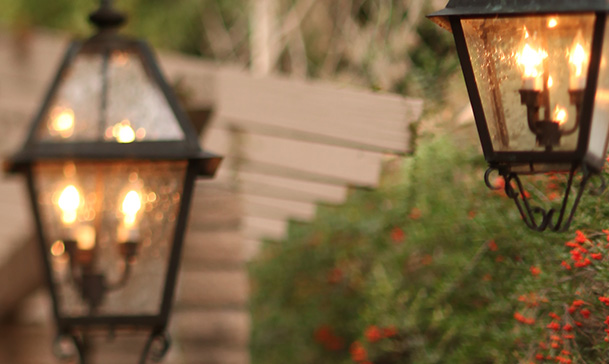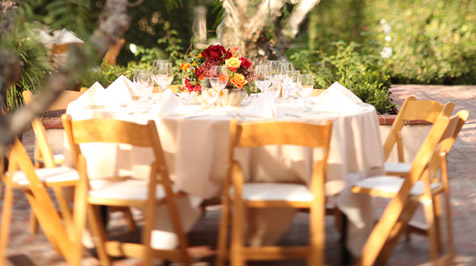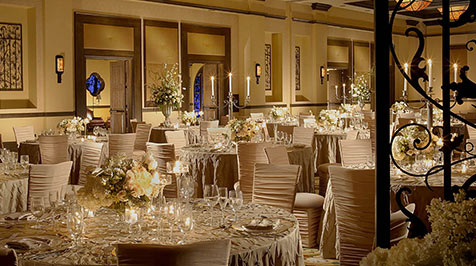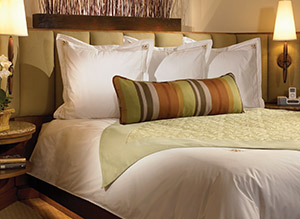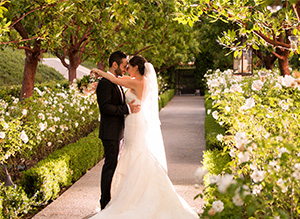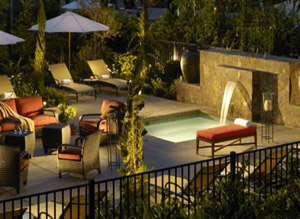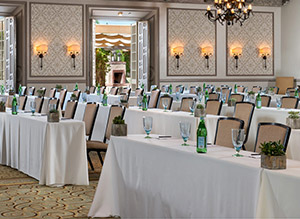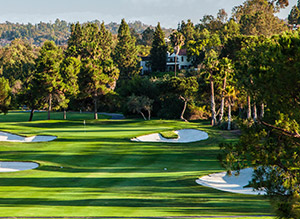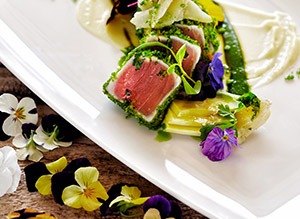OUTDOOR VENUE
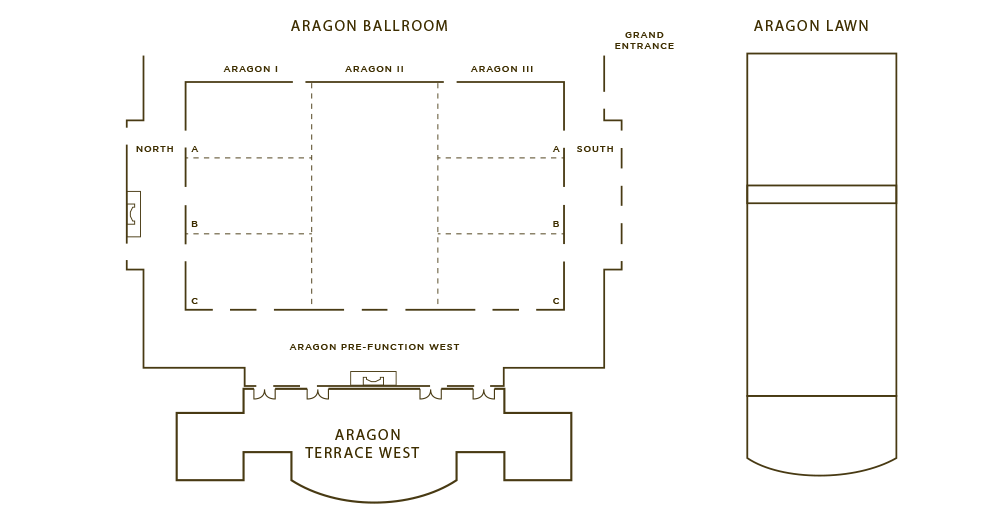
| Room | Dimensions | Sq. Ft. | Ceiling Height | School Room | Round Table | Theatre | Conference | U Shape | Reception |
| Aragon Ballroom | 130'x78' | 10,140 | 18' | 700 | 800 | 1,000 | - | - | 1,100 |
| Aragon I, II or III | 43' x 78' | 3,380 | 18' | 220 | - | - | - | 72 | 480 |
| Aragon A, B or C | 43' x 52' | 1,127 | 18' | 56 | 80 | 120 | 28 | 32 | 160 |
| Aragon IAB, IBC, IIIAB, IIIBC | 43'x52' | 2,254 | 18' | 144 | 200 | 260 | - | 64 | 300 |
| Aragon I & II or II & III | 86'x78' | 6,760 | 18' | 420 | 550 | 780 | - | 140 | 900 |
| Aragon Lawn | 40'x80' | 3,200 | - | - | 400 | - | - | - | 450 |
| Aragon Terrace West | - | - | - | - | 150 | - | - | - | 160 |
| Aragon Pre-Function Area | - | - | - | - | 350 | - | - | - | 600 |
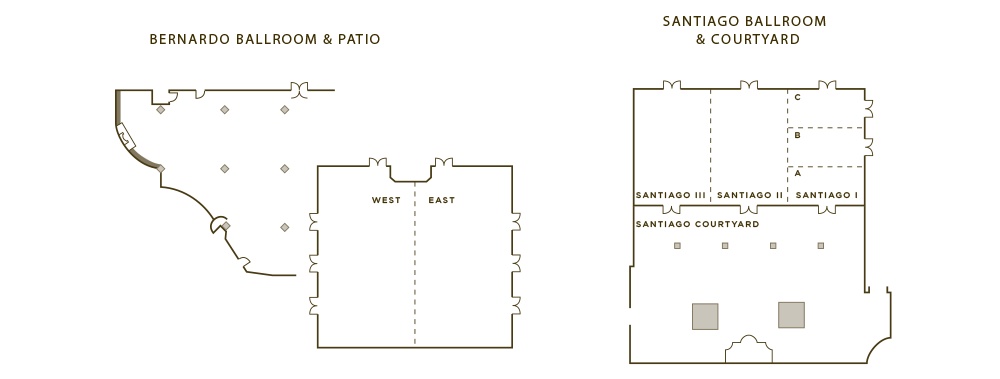
| Room | Dimensions | Sq. Ft. | Ceiling Height | School Room | Round Table | Theatre | Conference | U Shape | Reception |
| Bernardo Ballroom | 75'x67' | 5,005 | 14' | 280 | 360 | 500 | - | - | 500 |
| Bernardo East or West | 67'x37' | 2,479 | 14' | 150 | 180 | 250 | - | 60 | 300 |
| Bernardo Cantina | (approx.) | 1,067 | - | - | - | - | - | - | 75 |
| Bernardo Patio | (approx.) | 3,017 | - | - | 150 | - | - | - | 250 |
| Room | Dimensions | Sq. Ft. | Ceiling Height | School Room | Round Table | Theatre | Conference | U Shape | Reception |
| Santiago Ballroom | 84'x43' | 3,612 | 14' | 240 | 270 | 380 | - | 60 | 390 |
| Santiago I, II, or III | 28'x43' | 1,204 | 14' | 60 | 90 | 130 | 35 | 32 | 140 |
| Santiago I & II or II & III | 56'x43' | 2,408 | 14' | 120 | 180 | 260 | - | 56 | 250 |
| Santiago AB or BC | 28'x28' | 784 | 14' | 40 | 60 | 90 | 28 | 30 | 70 |
| Santiago A, B or C | 14' x 28' | 392 | 14' | 24 | 20 | 80 | 10 | 10 | 25 |
| Santiago Courtyard | - | 5,030 | - | - | 200 | - | - | - | 240 |

| Room | Dimensions | Sq. Ft. | Ceiling Height | School Room | Round Table | Theatre | Conference | U Shape | Reception |
| Catalina Ballroom | 40'x54.5' | 2,180 | 9'10" | 120 | 150 | 280 | - | 52 | 240 |
| Catalina East | 40'x28.5' | 1,140 | 9'10" | 60 | 70 | 140 | 28 | 32 | 120 |
| Catalina West | 40'x26' | 1,040 | 9'10" | 60 | 70 | 140 | 28 | 32 | 120 |
| North Lawn | - | 3,309 | - | - | 140 | 200 | - | - | 250 |
| Room | Dimensions | Sq. Ft. | Ceiling Height | School Room | Round Table | Theatre | Conference | U Shape | Reception |
| Granada | 45'x22' | 990 | 10' 6" | 56 | 70 | 90 | 20 | 38 | 75 |
| Granada Lawn | - | - | - | - | 50 | 75 | - | - | 75 |
| Valencia | 30'x25' | 750 | 8' | 40 | 50 | 72 | 20 | 32 | 50 |
| Valencia Parlor | 25'x15' | 375 | 8' | 16 | 20 | - | 10 | - | - |
| Valencia Lawn | - | 2,100 | - | - | 150 | 200 | - | - | - |
| Andalucia I or II | 30'x25' | 750 | 8' | 40 | 50 | 72 | 20 | 32 | 50 |
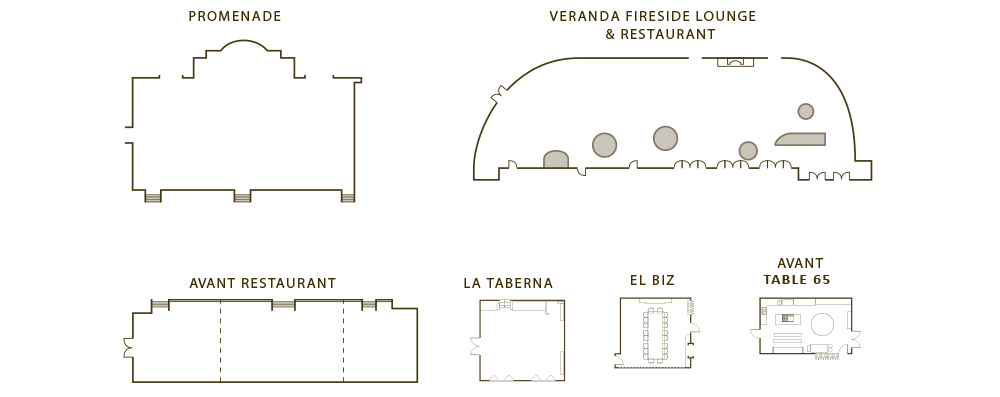
| Room | Dimensions | Sq. Ft. | Ceiling Height | School Room | Round Table | Theatre | Conference | U Shape | Reception |
| Promenade | - | - | - | 200 | 330 | - | - | 400 | |
| Buena Vista Terrace | - | - | 60 | 75 | - | - | 100 | ||
| Veranda Fireside Lounge & Restaurant | - | 5,533 | - | - | 180 | - | - | - | 240 |
| AVANT Table 65 | 20'x32' | 640 | - | - | 12 | - | - | - | - |
| La Taberna in AVANT | 32'x26' | 1,009 | 9'9" | 24 | 50 | 70 | 20 | 28 | 75 |
| El Biz in AVANT | 24'x25' | 630 | 10'9" | - | - | - | 18 | - | - |
| Spa Pool | - | - | - | - | 200 | - | - | - | 250 |

photo tour
Denotes Group Location
Denotes Restaurants & Bars
Denotes Shop
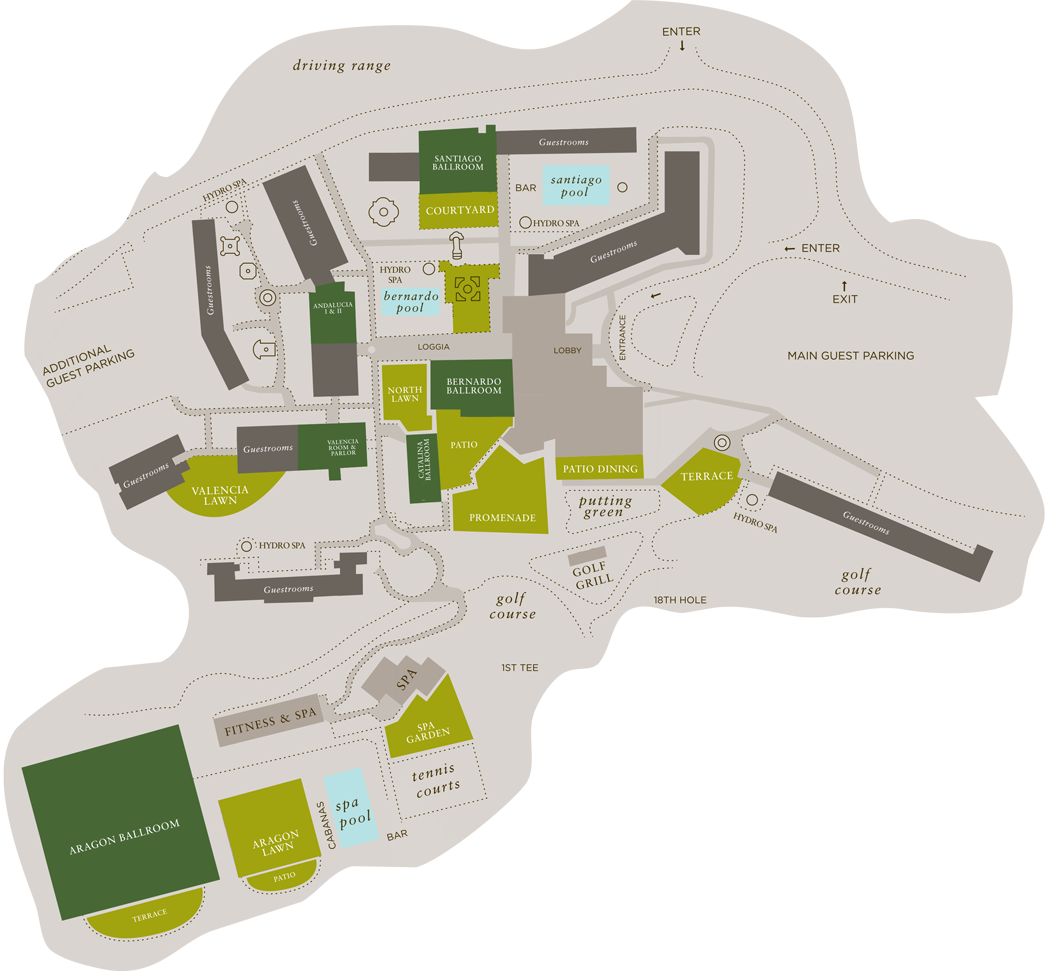 | download Property Map |
| download Property Map |
Santiago Ballroom
This stunning ballroom offers adjacent Santiago Courtyard, perfect for outdoor lunches in the sun. Santiago Ballroom is flexible for events of many sizes and can be sectioned off for flexibility.
| Room | Dimensions | Sq. Ft. | Ceiling Height | School Room | Round Table | Theatre | Conference | U Shape | Reception |
| Santiago Ballroom | 84'x43' | 3,612 | 14' | 240 | 270 | 380 | - | 60 | 390 |
| Santiago I, II, or III | 28'x43' | 1,204 | 14' | 60 | 90 | 130 | 35 | 32 | 140 |
| Santiago I & II or II & III | 56'x43' | 2,408 | 14' | 120 | 180 | 260 | - | 56 | 250 |
| Santiago AB or BC | 28'x28' | 784 | 14' | 40 | 60 | 90 | 28 | 30 | 70 |
| Santiago A, B or C | 14' x 28' | 392 | 14' | 24 | 20 | 80 | 10 | 10 | 25 |
| Santiago Courtyard | - | 5,030 | - | - | 200 | - | - | - | 240 |
Andalucia
With 22 Meeting Rooms with over 40,000 square-feet of flexible Indoor and Outdoor Meeting Space, Rancho Bernardo Inn is ideal for an intimate gathering for 10 to a Grand Event for 1000.
| Room | Dimensions | Sq. Ft. | Ceiling Height | School Room | Round Table | Theatre | Conference | U Shape | Reception |
| Andalucia I or II | 30'x25' | 750 | 8' | 40 | 50 | 72 | 20 | 32 | 50 |
Café Granada
Grab your morning Starbucks, sweet and savory pastries or a quick breakfast or lunch to go in our cozy Café Granada. Located just off the lobby, this intimate space offers house-made delicacies baked fresh daily, crisp salads, grab-and-go sandwiches and a business center equipped with high-speed internet. Café Granada also features quarterly local artists!
Hours: Open daily 6am - 6pm
Granada Room
With floor to ceiling arched windows overlooking Granada Lawn, this intimate room can accommodate up to 90 people.
| Room | Dimensions | Sq. Ft. | Ceiling Height | School Room | Round Table | Theatre | Conference | U Shape | Reception |
| Granada | 45'x22' | 990 | 10' 6" | 56 | 70 | 90 | 20 | 38 | 75 |
| Granada Lawn | - | - | - | - | 50 | 75 | - | - | 75 |
AVANT Table 65
If you’re looking for some personal time with the Chef, this is the place to book. This intimate private demonstration kitchen seats up to 12 and allows the Chef to personally prepare items for you and your guests.
Bonus – The AVANT Table 65 is connected to our working wine room. Have Chef show you his favorite bottle!
| Room | Dimensions | Sq. Ft. | Ceiling Height | School Room | Round Table | Theatre | Conference | U Shape | Reception |
| AVANT Table 65 | 20'x32' | 640 | - | - | 12 | - | - | - | - |
AVANT La Taberna
This 1,009 sq foot space seats up to 50 guests and overlooks the gorgeous greens at Rancho Bernardo Inn.
| Room | Dimensions | Sq. Ft. | Ceiling Height | School Room | Round Table | Theatre | Conference | U Shape | Reception |
| La Taberna in AVANT | 32'x26' | 1,009 | 9'9" | 24 | 50 | 70 | 20 | 28 | 75 |
| El Biz in AVANT | 24'x25' | 630 | 10'9" | - | - | - | 18 | - | - |
AVANT Restaurant
AVANT draws on the best of wine country dining - inspired culinary exploration, leisurely socializing, and the freshest seasonal ingredients – and moves it forward with a contemporary California mindset.
| Room | Dimensions | Sq. Ft. | Ceiling Height | School Room | Round Table | Theatre | Conference | U Shape | Reception |
| AVANT Restaurant | - | - | 139 | - | - | - | - |
AVANT El Biz
This 630 sq foot event space seats up to 18 guests and includes a fireplace and a floor to ceiling stained glass wall in amber and red hues.
| Room | Dimensions | Sq. Ft. | Ceiling Height | School Room | Round Table | Theatre | Conference | U Shape | Reception |
| AVANT El Biz | - | 630 | - | - | - | - | 18 | - | - |
The Bar
The Sports Bar at Rancho Bernardo Inn has long been a main stay for a post-round beer and a place to talk sports. For a quick bite to eat or a casual cocktail, it has been a part of the Inn experience for locals and guests alike, since its opening in the 1970's.
Resort Shop
Looking for a unique gift or the perfect souvenir during your trip to San Diego? Look no further than the specialty shops at Rancho Bernardo Inn. From locally-made swimwear and all-natural body products at The Spa, to golf accessories and resort wear in Veranda Boutique, shopping at the Inn is an authentic experience.
Veranda Fireside Lounge & Restaurant
Inspired by the olive trees, gardens and villas that dot the Mediterranean coastline, the Veranda Fireside Lounge & Restaurant melds the classic and the unexpected, making it a place one simply has to experience.
| Room | Dimensions | Sq. Ft. | Ceiling Height | School Room | Round Table | Theatre | Conference | U Shape | Reception |
| Veranda Fireside Lounge & Restaurant | - | - | 180 | - | - | - | 240 |
Buena Vista Terrace
Overlooking the 18th green, this space is the perfect hilltop meal or Reception venue.
| Room | Dimensions | Sq. Ft. | Ceiling Height | School Room | Round Table | Theatre | Conference | U Shape | Reception |
| Buena Vista Terrace | - | - | 60 | 75 | - | - | 100 |
Catalina Ballroom
Two walls of windows adorned with plantation shutters give the Catalina Ballroom its unique charm, while its balcony offers lush views of the championship golf course.
| Room | Dimensions | Sq. Ft. | Ceiling Height | School Room | Round Table | Theatre | Conference | U Shape | Reception |
| Catalina Ballroom | 40'x54.5' | 2,180 | 9'10" | 120 | 150 | 280 | - | 52 | 240 |
| Catalina East | 40'x28.5' | 1,140 | 9'10" | 60 | 70 | 140 | 28 | 32 | 120 |
| Catalina West | 40'x26' | 1,040 | 9'10" | 60 | 70 | 140 | 28 | 32 | 120 |
| North Lawn | - | 3,309 | - | - | 140 | 200 | - | - | 250 |
Promenade
With an expansive terrace and panoramic golf course view, this space makes for an exceptional reception or meal experience.
| Room | Dimensions | Sq. Ft. | Ceiling Height | School Room | Round Table | Theatre | Conference | U Shape | Reception |
| Promenade | - | - | 200 | 330 | - | - | 400 |
Golf Grill
Whether a mid-game hot dog or a pre tee-time breakfast sandwich, you’ll be ready to play.
Bernardo Ballroom
With a charming pre-function space and private bathrooms, Bernardo Ballroom offers a charming space for events of many sizes. Highlights of the space include wooden doors, true to the California Mission style, and unique architecture.
| Room | Dimensions | Sq. Ft. | Ceiling Height | School Room | Round Table | Theatre | Conference | U Shape | Reception |
| Bernardo Ballroom | 75'x67' | 5,005 | 14' | 280 | 360 | 500 | - | - | 500 |
| Bernardo East or West | 67'x37' | 2,479 | 14' | 150 | 180 | 250 | - | 60 | 300 |
| Bernardo Cantina | (approx.) | 1,067 | - | - | - | - | - | - | 75 |
| Bernardo Patio | (approx.) | 3,017 | - | - | 150 | - | - | - | 250 |
Aragon Ballroom
For grand events and trade shows of up to 1000, Aragon Ballroom delivers the space and flexibility. With multiple options for unique set-ups and lighting, this space has held grand events such as concerts and American Idol auditions.
| Room | Dimensions | Sq. Ft. | Ceiling Height | School Room | Round Table | Theatre | Conference | U Shape | Reception |
| Aragon Ballroom | 130'x78' | 10,140 | 18' | 700 | 800 | 1,000 | - | - | 1,100 |
| Aragon I, II or III | 43' x 78' | 3,380 | 18' | 220 | - | - | 72 | - | 480 |
| Aragon A, B or C | 43' x 52' | 1,127 | 18' | 56 | 80 | 120 | 28 | 32 | 160 |
| Aragon IAB, IBC, IIIAB, IIIBC | 43'x52' | 2,254 | 18' | 144 | 200 | 260 | - | 64 | 300 |
| Aragon I & II or II & III | 86'x78' | 6,760 | 18' | 420 | 550 | 780 | - | 140 | 900 |
Aragon Lawn
| Room | Dimensions | Sq. Ft. | Ceiling Height | School Room | Round Table | Theatre | Conference | U Shape | Reception |
| Aragon Lawn | 40'x80' | 3,200 | - | - | 400 | - | - | - | 450 |
| Aragon Terrace West | - | - | - | - | 150 | - | - | - | 160 |
| Aragon Pre-Function Area | - | - | - | - | 350 | - | - | - | 600 |
Your agenda. our pleasure.
Host your entire company in one of our elegant ballrooms. Head to one of our spacious suites for a creative breakout session. Schedule an informal meeting on our 280 acres of beautiful green lawns.
Our 80,000 square feet of flexible indoor and outdoor meeting space features fireplaces, fountains, grand foyers, and more. Rancho Bernardo Inn provides a breathtaking setting for any type of event, whether it be an intimate gathering of 10 or a grand event of 1,000. Our staff is ready to go above and beyond for your next event in San Diego.


